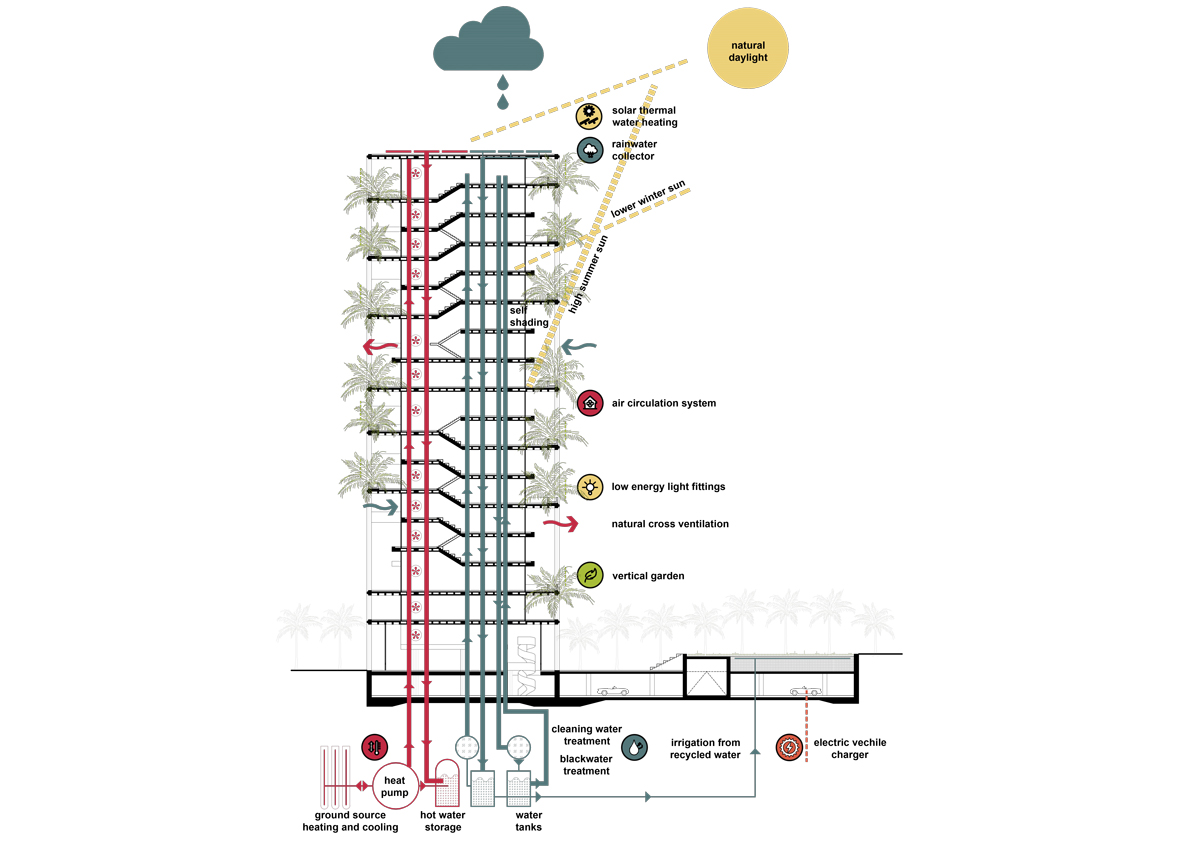design: 3LHD+BIRO
project team: saša begović, marko dabrović, tanja grozdanić, silvije novak, paula kukuljica, saša košuta, mario kraj, dora lončarić, hrvoje arbanas, anita elez
client: private
location: Limasol, Cyprus
status: architectural competition
project year: 2018
The location of the Limassol Residence Tower on the long coast of Agios Tychonas is one of the most prominent in Limassol, Cyprus. The site, with its unique long sandy beach, numerous city amenities and, above all, unobstructed sea views, has defined the design concept for the tower.
The idea was to vertically stack residential units with gardens on top of each other. Each apartment feels like a private house with a big garden and an outdoor terrace with majestic views of the Mediterranean. Private terraces encircle the perimeter, placed so as to provide absolute privacy between neighbors. They shape the exterior and are an important architectural design element that defines the tower and provides a connection with the natural surroundings. The interior of each apartment opens towards the deep terraces, sometimes double in height, containing rich Mediterranean greenery and outdoor pools for spending time in the open air.
The entire appearance and atmosphere of the building give a strong impression of openness. The service areas of the building are located centrally; the interior is fully glazed, with high ceilings and views of the sea from every corner in the apartment. Split levels of different heights provide more privacy than single plan apartments, excellent for multi-generational living. The attractive apartment staircases give a note of luxury to the interior. On the ground level, the entire lot is treated as an intimate semi-public garden with dense Mediterranean trees and greenery. Informal seating and playgrounds provide an oasis within the hectic city life. The garden is separated from the street by dense greenery, which acts as both a physical barrier and a visual screen. Following the 3-meter slope of the terrain from the north to the south, the north elevated side of the plot holds a garage placed partially underground, and on top of it, some recreational and sport facilities are situated. The ground floor is occupied by a grand double height lobby, art gallery, retail spaces and a showroom. The mezzanine and 1st floor feature a fitness zone, spa, a wellness area and a pool.
An elegant and simple concrete structural skeleton defines the architecture of the building. Thre terrazzo-like concrete used for all facade elements consists of different natural local stone materials. The construction of the high-rise building is an outcome of the developer’s response to the architectural and functional concept of the building. The basic construction material is reinforced by visible concrete. As the construction is fully visible, a suitable shape of the columns cross-section was chosen to make them look thinner. The edges of the slabs (edge beams) and the shape of the visible part of the slabs are cross-shaped. This cross-section is obtained by a circular cutting of the corners of the square cross-section. The same shape was also adopted for the edge beams of the slabs whose face aligns with the outer face of the columns. In order to keep the columns of the same dimensions from the foundation to the roof, in the lower two-thirds of the building the reinforced concrete columns are integrated with the round cross-section steel cores.











